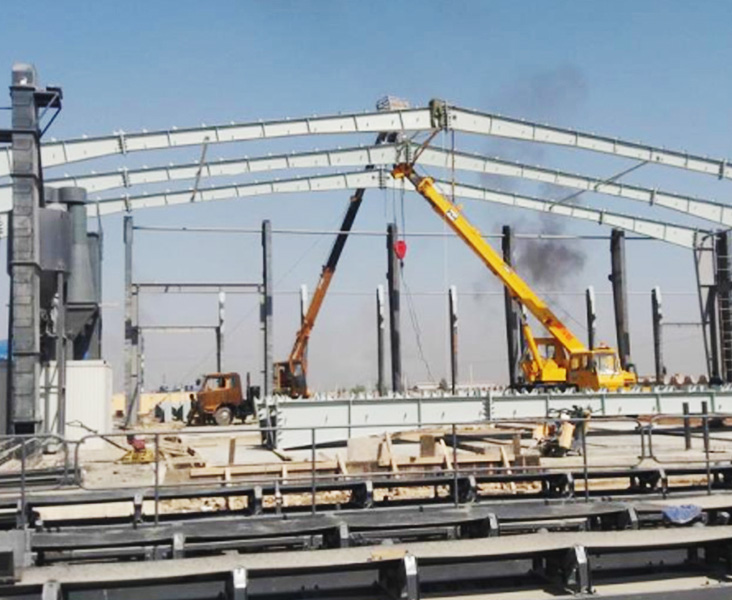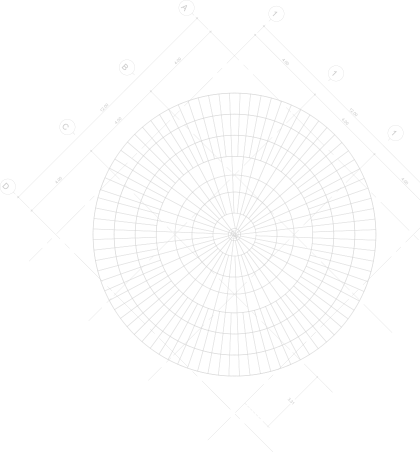The Pre-Engineered Steel Building Steel Structure (PEBSS)

The PEB Steel Structure of a Pre-Engineered Steel Building Generally accounts for Over 80% of the weight of the Pre-Engineered Steel Building. This 80% is an average and may change plus or minus 10% depending on the presence of mezzanines. Crane runway beams, type of Panels used and the amount of building acces- sories that are included in a building. The unit of measure for PEB Steel Structure in metric ton(MT). as a gen- eral average, Square meter (1 m2) of FEB Steel Structure weights 25 kg. thus one MT of PEF Steel Struc- ture=40(1000/25) m2 of Building Foot Print. The PEB Steel Structure is made up of frames, Secondary mem- bers and steel standard buyouts.Frames in the PEB industry often refer to primary built-up hot rolled members Constant depth or tapered depth built-up members generally accounts for 90% of the weight of Frames while hot rolled members gener- ally account for the remaining 10%.Secondary members in the PEB industry refer mostly to longitudinal roof and wall members that are roll formed from galvanized coils or press broken from narrow galvanized sheets. The raw material of these mem- bers is stocked in five thickness: 1.5-1.75-2.2-2.25-2.5mm.
We Build According to Your Need!
The unit of measure of hot rolled Structure (Structure Steel) is the metric ton (MT). Hot Rolled Steel Struc- ture, Pipe racks, Petro Chemical plants, Power Plants, Conveyor Supporting Structures, Cements Plants, etc. The majority of hot rolled Steel Buildings and Structures are designed by Consultants and tendered for fabrication, blasting, painting and delivery to the jobsite. The Fabricator is responsible for the design of connection and the preparation of shop drawings, erection drawing and bills of Materials (BOM’s) Ocса- sionally erection is included in the scope of the supplier. As a general Practice, TAWANGARAN prefers to undertake the structural design of hot rolled Steel Struc- tures to ensure that the Design is both economical and compliant with latest applicable U.S.A codes and Welcomes the Inclusion of design in its Scope.

